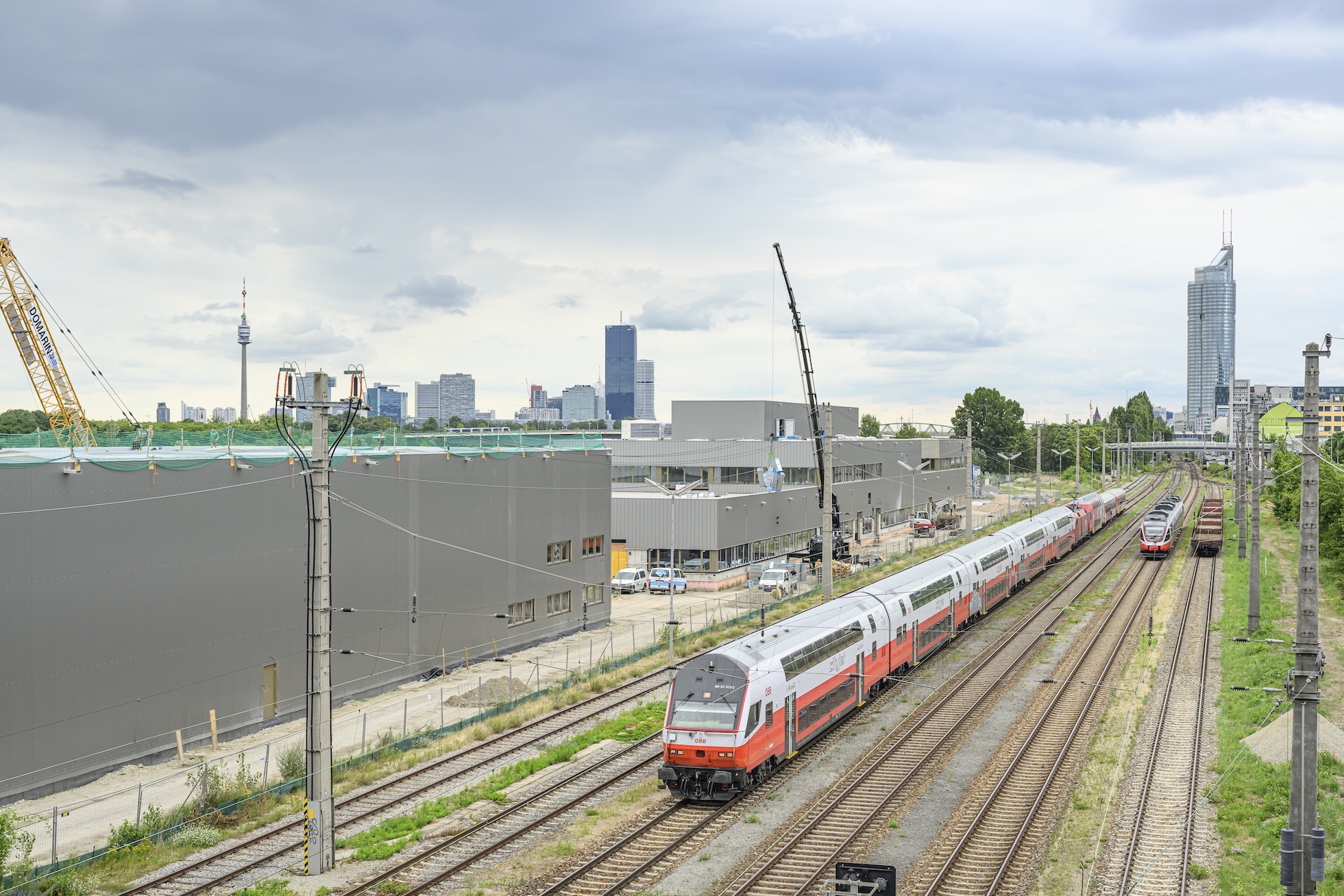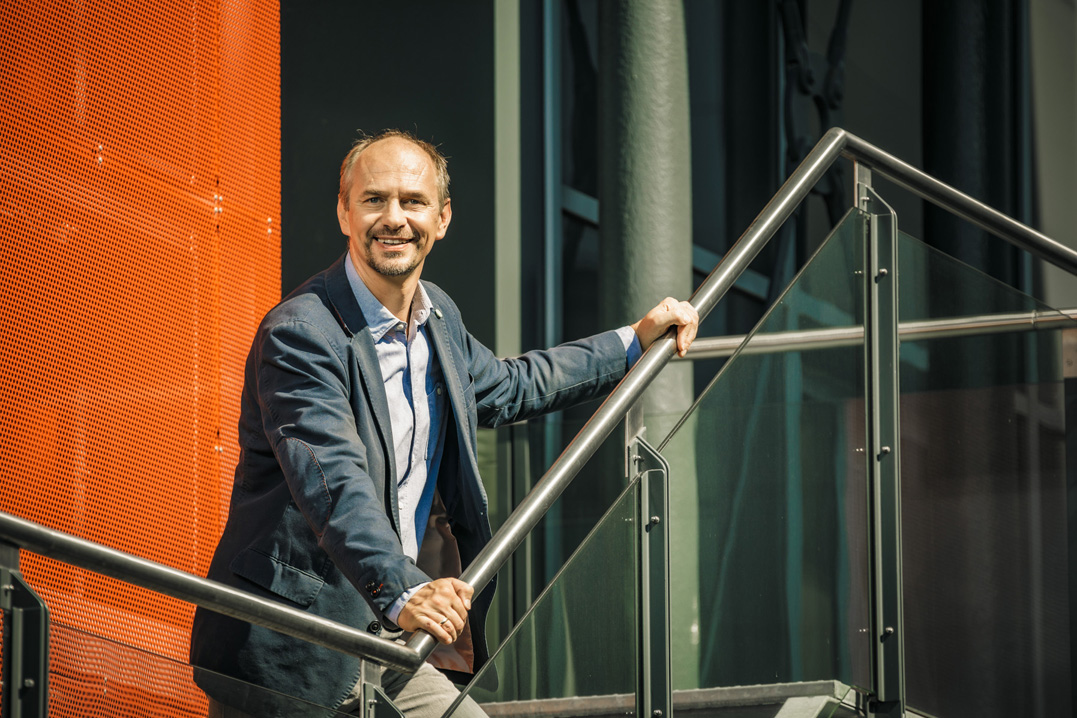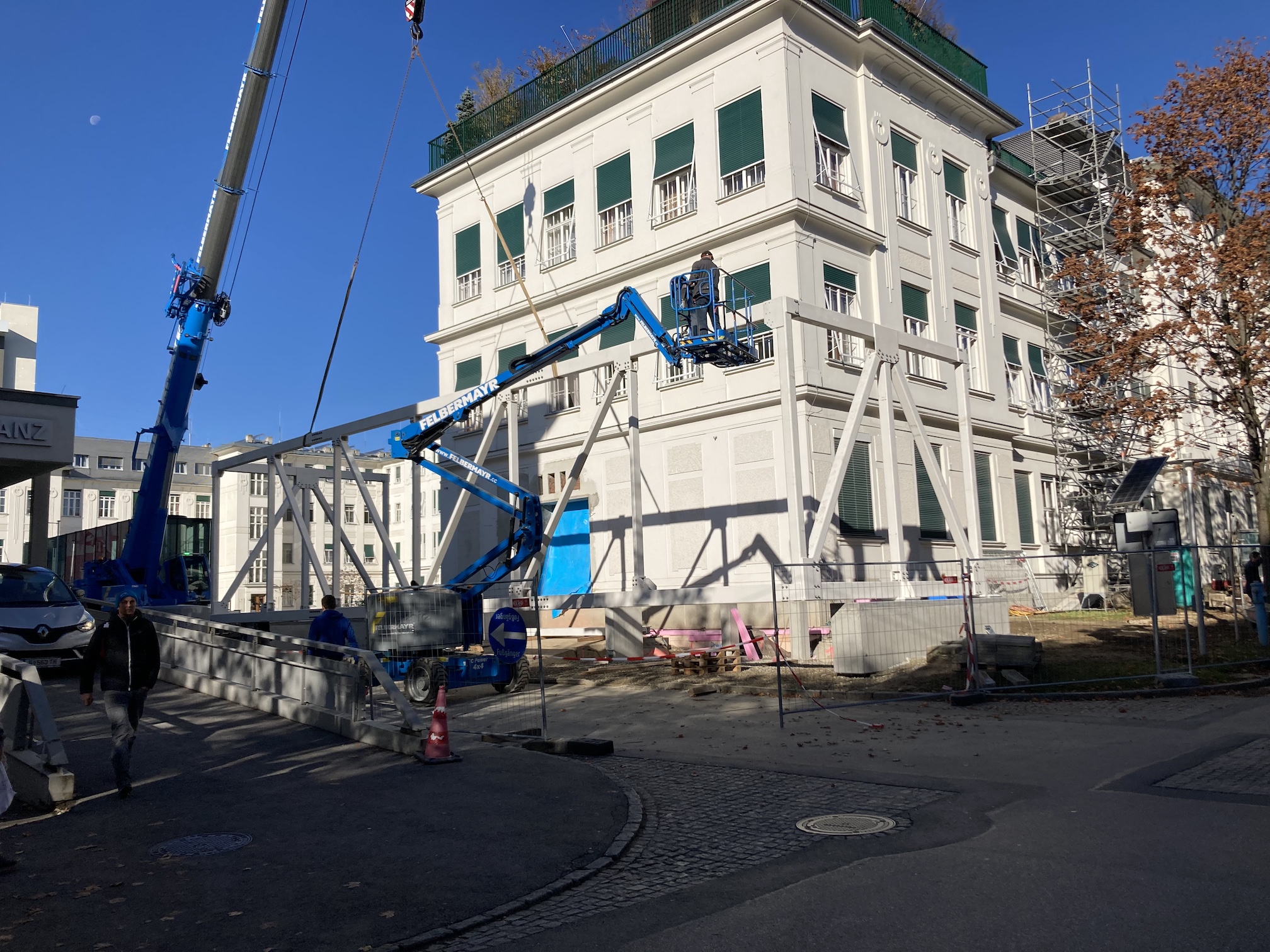As Vienna continues to grow, the demand for housing and urban infrastructure is increasing. The areas of the former Nord- and Nordwestbahnhof are therefore being converted into urban expansion zones. By 2035, more than 6,500 apartments are expected to be built in this area. To clear the space for these construction projects, the current users had to relocate by the end of 2024. This necessitated the relocation of the ÖBB warehouses and workshops. As a result, the ÖBB sites on Ladestraße (logistics hall) and Innstraße (workshops and offices) needed to be moved and consolidated at a single location in Vienna’s Brigittenau district. A replacement site was found on the grounds of the former Vienna Brigittenau freight station, situated between the Nord- and Floridsdorfer bridges along the Danube River.
Goods Supply Brigittenau
Lorenz Consult ZT GmbH was responsible for local construction supervision, including general coordination, for the construction of the workshop and office building, the logistics hall with outdoor facilities, and the infrastructure disposition areas. Construction began in April 2023, with the main work completed by the end of December 2024. The handover and commissioning of the buildings to the user took place on February 12, 2025. The outdoor facilities will be completed by mid-March 2025.
Project Details
The construction project is functionally divided into several parts: a spacious logistics hall, a loading yard, a two-story building housing workshops, offices, a kitchen, and a cafeteria, as well as a 270-meter-long storage facility. The materials and construction methods were chosen to accommodate the diverse uses of the facility.
The office and workshop building has a gross floor area (GFA) of 6,613 square meters and is a non-basement reinforced concrete structure with beams to create large, column-free, and adaptable spaces. The ground floor accommodates workshop areas, social rooms, changing rooms, auxiliary rooms, and technical facilities. The first floor features a workshop designed as an E-laboratory, along with office and storage spaces for obsolescence management. This level also includes a railway bistro, a dining hall, and a social room. The second floor houses the central technical building equipment (TGA center), a welding area, and overhead cranes. The exterior walls are clad with insulated aluminum panels, while the entrance area and loading yard feature wooden cladding.
The logistics hall will have a gross floor area (GFA) of 5,220 square meters and will include an 8.5-meter-high pallet rack warehouse as well as a multi-story shelving system. The roof structure of the warehouse and loading yard is designed as a timber construction resting on reinforced concrete columns. The façade, made of insulated aluminum panels, was installed as a prefabricated system.
Challenges
“Since a plot of land required for the construction was only added to the project area at a later stage, part of the logistics hall, including the outdoor facilities, could not be completed in the first construction phase. As a result, the logistics hall will be finalized later, including the necessary expansion for optimal operations. This posed a significant logistical challenge, as dual access was not possible during the entire construction period, and all utility lines had to be laid underground in this bottleneck. The proximity to railway tracks also required special safety precautions, necessitating track closures. Additionally, the pipe jacking process carried out under the tracks, strict time constraints, and overall construction logistics made this project particularly demanding,” explains Markus Masser, Team Leader at Lorenz Consult ZT GmbH.
Lorenz Consult and ÖBB
In addition to this project, Lorenz Consult has successfully implemented several other projects for ÖBB, including the Operations Control Center Vienna East 2, the Central Training Workshop Vienna, the Apprenticeship Dormitory St. Pölten, the Railway Bistro Salzburg, and the Training Workshop Knittelfeld.
About Lorenz Consult
The civil engineering office for construction was founded in 1972 by DI Werner Lorenz. In 2000, his son, DI Christian Lorenz, joined the company and now leads it in the second generation. With over 60 employees, Lorenz Consult provides expertise in all construction-related planning and supervision services in the fields of healthcare facilities, cleanrooms for pharmaceuticals, food, and electronics, industrial and steel construction, as well as 5D-BIM planning technology and digitalization in construction. Lorenz Consult is considered a pioneer in the field of BIM. The company is headquartered in Graz, with branches in Vienna, Linz, and Villach, and a partner office in Berlin. Projects are carried out worldwide, including in the USA, with a strong presence in the DACH region. In 2023, Lorenz Consult generated a revenue of 12.4 million euros.



