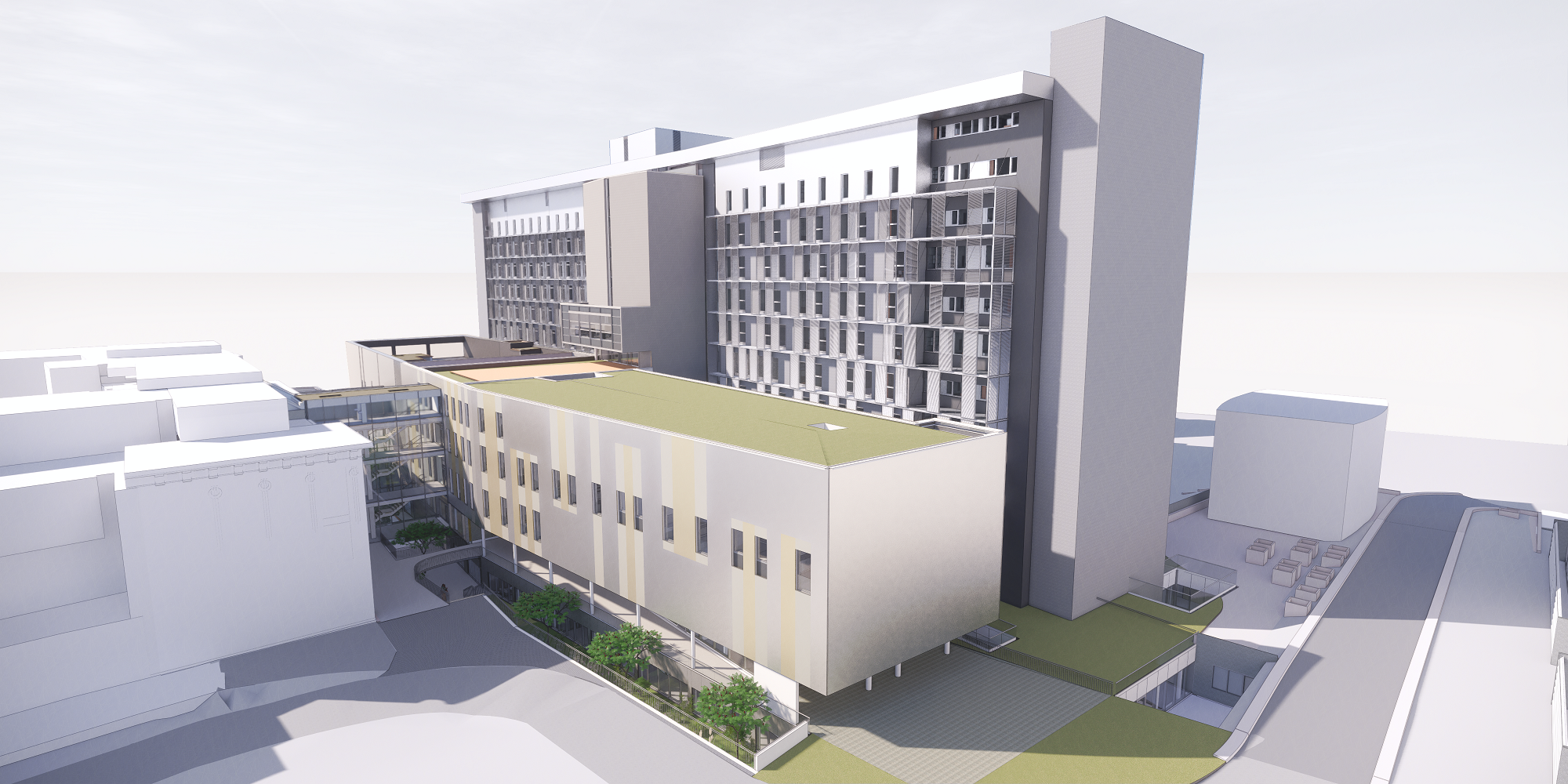
Modern hospitals encompass a wide range of functions in the healthcare sector. As hospital planners, our primary task is to design buildings that are cost-effective and space-efficient. At the same time, we aim to create flexible spaces that can easily integrate technological advancements in the years and decades to come. This presents a significant challenge when it comes to renovating existing structures.
In the renovation and extension of Stage 3 of the Surgical Department at the LKH Univ.-Klinikum Graz, our services include general planning (in cooperation with Markus Pernthaler Architekten), project coordination, and structural engineering planning as in-house services. The project is part of the overall renovation of the surgical building complex. In the third stage, there will be a comprehensive renovation and expansion of the B-wing. Measures implemented by us are strategically designed to allow the hospital operations to continue by providing spaces for the relocation of existing functional units. In subsequent stages, much-needed renovation work will be carried out in the A-wing.
Lorenz Consult
Ziviltechniker GmbH
Innovative and
comprehensive
planning for the future