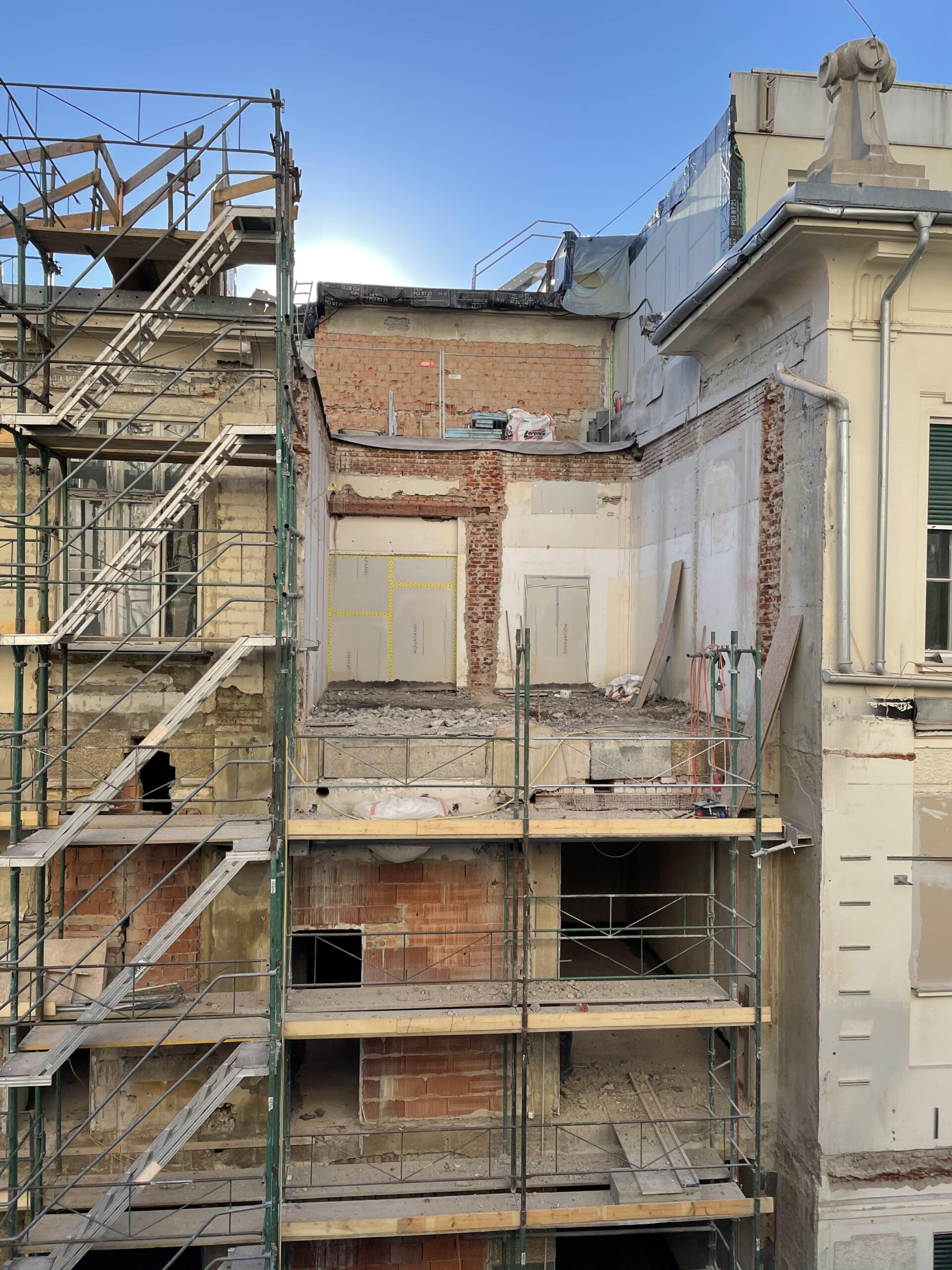Adapting old buildings to modern uses is challenging but not impossible. Legal regulations must align with structural conditions: this starts with ceiling height, which must fit even with subsequent installations, and ends with the load-bearing capacity of the building’s structure. To avoid surprises during the construction phase, thorough planning of the renovation is crucial. Lorenz Consult, a civil engineering firm, is responsible for numerous projects in this regard: “We know how to handle listed buildings as well as buildings from the 1960s and 1970s. We have executed many projects, such as the surgery department at the University Hospital Graz,” informs Managing Director DI Christian Lorenz.
3D Scanning Examines Building Inventory
The Graz Surgery department serves as a great example: From the outset, the surveying measurement of existing heights was performed to connect the extension at the same level to the existing building. Thanks to 3D scanning, a deviation of seven centimeters from the existing plans was detected along a 50-meter length at the Surgery department. “This measurement taken before the renovation measures allowed the plans to be adjusted to the actual existing geometry promptly. This ensured timely and cost-effective execution,” describes Lorenz.
If areas, like technical centers, are easily accessible, scanning is done directly. Otherwise, the load-bearing structure must first be exposed to explore the substance and capture it using 3D scanning.
Precise Analysis During Project Development
Not every building can be adapted for every use. At Lorenz Consult, these situations are handled, even during the project development phase. For instance, in the Graz Surgery case, an intensive care unit planned in the existing building was exchanged for a bed station in the new building due to lower installation heights in the old structure.
Sometimes, a complete reorientation is necessary, as the following example shows: “Clients are increasingly interested in installing laboratories in existing office buildings. Due to floor heights, after our examination, these can be considered nearly unsuitable,” notes Christian Lorenz. Likewise, necessary technical areas and shaft sizes are missing, indicating a more suitable property should be sought.
About Lorenz Consult
The civil engineering firm was founded in 1972 by DI Werner Lorenz and is celebrating its 50th anniversary this year. In 2000, son DI Christian Lorenz joined the company, now leading it in the second generation. The 50 employees cover all building-specific services in healthcare facilities, cleanrooms for pharmaceuticals, food, and electronics, industrial and steel construction, as well as planning technology such as 5D BIM and digitalization in construction with their expertise. Lorenz Consult is a pioneer in the field of BIM. Projects are realized worldwide, including in the USA, with the Graz-based civil engineering firm being particularly strong in the DACH region. In 2021, Lorenz Consult generated revenue of 6.3 million euros.



